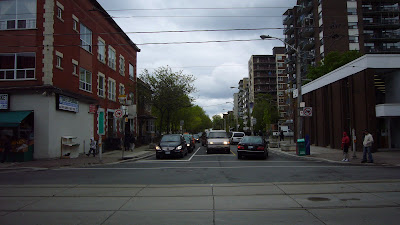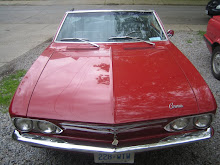 I've posted this before but have since found some new photos and information to add.
I've posted this before but have since found some new photos and information to add. This watercolour (1845) shows an even earlier version of the market, situated deeper on the lot closer to Stephanie Street.
The property was bequeathed to the city by D’Arcy Boulton in 1837 and it was expressly provided that it was to be used forever as a public market and that if the city ceased to use it for this purpose, the property should revert to the heirs of the Boulton estate.
The church in the watercolour B/G would appear to be this church (only the bell tower remains) in Grange Park.


 The original St Patrick's Market was built in 1854 stood here until 1912 when it was
The original St Patrick's Market was built in 1854 stood here until 1912 when it wasreplaced by the building below.

Fresh Killed Poultry on Queen West.
To the left is the Beverly Tavern and to the right
an empty lot where the Christmas tree lot
from "A Christmas Story" was filmed in 1982.
On several occasions I remember hanging out back of
the Bev late at night and watching the police round
up stray chickens that had escaped the slaughter.
 Sometime in the mid 1980's.
Sometime in the mid 1980's.
 As seen in the movie. The empty lot has since been filled in.
As seen in the movie. The empty lot has since been filled in.
Sometime in the 1980's as seen by P.Cummins.
Compare the building to the left (The Beverley Tavern ) to the watercolour,
Angus McIntosh Groceries Wines and Spirits.
The roofline and windows all line up nicely.
 A somewhat current view.
A somewhat current view.
 The
building has since been re-purposed as the Queen Street Market but
remains mostly vacant. I wonder how much time needs to pass before the
ownership reverts back?
The
building has since been re-purposed as the Queen Street Market but
remains mostly vacant. I wonder how much time needs to pass before the
ownership reverts back?
To the left is the Beverly Tavern and to the right
an empty lot where the Christmas tree lot
from "A Christmas Story" was filmed in 1982.
On several occasions I remember hanging out back of
the Bev late at night and watching the police round
up stray chickens that had escaped the slaughter.
 Sometime in the mid 1980's.
Sometime in the mid 1980's. As seen in the movie. The empty lot has since been filled in.
As seen in the movie. The empty lot has since been filled in.Sometime in the 1980's as seen by P.Cummins.
Compare the building to the left (The Beverley Tavern ) to the watercolour,
Angus McIntosh Groceries Wines and Spirits.
The roofline and windows all line up nicely.
 A somewhat current view.
A somewhat current view. The
building has since been re-purposed as the Queen Street Market but
remains mostly vacant. I wonder how much time needs to pass before the
ownership reverts back?
The
building has since been re-purposed as the Queen Street Market but
remains mostly vacant. I wonder how much time needs to pass before the
ownership reverts back?












































