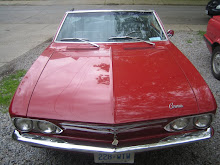Crawford Street just south of Dundas Street. What appears to be a road is actually the roadbed of a buried bridge. A 2008 Heritage Toronto plaque reveals the history.
Crawford Street passes through Trinity Bellwoods Park over a graceful triple-span concrete bridge which still exists, but is now buried beneath the street. The bridge once crossed a ravine carved by Garrison Creek as it flowed from north of St. Clair Avenue into Lake Ontario near Fort York. Crawford Street was first extended over the ravine on a wooden bridge in 1884.
The original bridge looking south from Dundas in 1912.
In 1914 and 1915, R.C. Harris, Commissioner of Works, had the old bridge replaced with one made of concrete. (A visionary, Harris was responsible for the Bloor Street Viaduct, 1918.) The bridge's spans, railings, and lampposts captured Harris's flair for dramatic public architecture. Both Garrison Creek and the Crawford Street Bridge now lie hidden beneath this park.
The new bridge under construction in 1914.
By the 1880s, the creek was so polluted that it was gradually channelled underground into a brick sewer, built through here in 1885. Portions of the ravine were then filled in, here with earth from subway excavation in the 1960s. The bridge was buried up to its sidewalks and roadbed, and its railing and lampposts were removed. In 2004, the original sidewalks and roadbed were entirely rebuilt, but the remainder of the bridge rests intact beneath the surface.
Looking north towards Dundas in 1919, there was some trouble with the roadbed heaving.
Another shot looking towards Dundas in 1919.



















