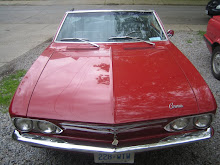 John Cox Cottage, at 469 Broadview Avenue, Toronto, is the oldest known house in the city still used as a residence (and is unmarked for this reason) and still resides on its original site. The first stage was completed no later than 1807 — making it, arguably, the third oldest structure remaining in the city . It is older than both the Gibraltar Point Lighthouse, and the various barracks in Fort York.
John Cox Cottage, at 469 Broadview Avenue, Toronto, is the oldest known house in the city still used as a residence (and is unmarked for this reason) and still resides on its original site. The first stage was completed no later than 1807 — making it, arguably, the third oldest structure remaining in the city . It is older than both the Gibraltar Point Lighthouse, and the various barracks in Fort York.Built originally out of square cut logs (as is Scadding Cabin), it over looks what is now Riverdale Park and is aligned in the traditional strict east–west orientation, making it appear somewhat twisted to the north of the Toronto street grid, which was built successively around it. This true east-west orientation allows for the maximum use of daylight hours, to minimize the use of the expensive artificial lighting options of the period.
At present, the south wall and half of the east–west walls remain concealed original log, while the northern parts where altered during a very early Victorian renovation. The original log is still exposed in a rear bathroom.
The original attic and cedar roof survived under the later Victorian roof.




