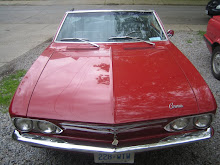
Ritchie Street off of Roncesvalles looking N/E in 1959

The same view today. The gas station on the corner was converted to
a KFC some years ago and then knocked down to build
the condo, the 5 story Feather Factory building at the end of
the street is also in the process of being converted to condos as well as another
big development on the opposite side of the street.
 The Feather Factory Building
The Feather Factory BuildingThe design of the B. F. Harvey Factory involved the work of two Toronto architects. When the original three-storey factory was commissioned in 1910 and built in 1911, manufacturer Benjamin Harvey engaged James Walker, who had received awards for interior and graphic designs. After the Toronto Feather and Down Factory began a long-term occupancy of the site, two floors and a cornice were added according to the plans (1922) of William F. Sparling.
In practice since 1905, Sparling was associated with Samuel Curry during his early career, and gained expertise in designing Classically inspired buildings, including the Toronto Trust and Guarantee Building in the Financial District. Beginning in the late 1920s, he was a partner in the firm of Sparling Martin and Forbes. However, it was during his solo career between 1917 and 1928 that Sparling received his best-known commission for the Masonic Temple (1918) at Yonge Street and Davenport Road. The varied projects that followed included the unexecuted plans for the conversion of Casa Loma into residential apartments.
 This image from 1913 shows Dundas Street West looking West across Ritchie Street.
This image from 1913 shows Dundas Street West looking West across Ritchie Street. Back in 2010 the same view. The Feather Factory has gained an additional 2 floors
Back in 2010 the same view. The Feather Factory has gained an additional 2 floors
















