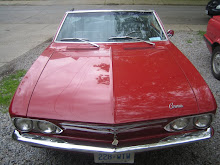 The N/E corner of Yonge and Shuter in 1913. The Ryrie Building (1891) is seen before the
The N/E corner of Yonge and Shuter in 1913. The Ryrie Building (1891) is seen before theadditions that extended the structure south to the corner and the addition of another floor.
 Architects drawing showing the proposed changes.
Architects drawing showing the proposed changes. The realization. Not quite as decorative as the plan.
The realization. Not quite as decorative as the plan. A few years later.
A few years later. Sometime in the 1930's when Muirhead's Grill occupied the S/E corner
Sometime in the 1930's when Muirhead's Grill occupied the S/E corner






No comments:
Post a Comment