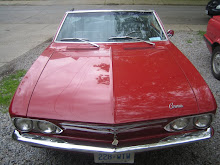 905 Queen Street West, this is from a 1991 report by the Conservation Review Board:
905 Queen Street West, this is from a 1991 report by the Conservation Review Board:The property located at 905 Queen Street West is recommended for designation for architectural and historical reasons. The house was constructed in 1847 for John Farr, who established the Farr Brewery on the adjacent site in 1819. While the business was sold in 1858, the house was occupied by Farr's daughter, Mary E. Farr, until 1905. The buildings at 899 and 905 Queen Street West are operated as a community centre by the Polish National Union.
 The John Cornell House
The John Cornell House899 Queen West as it was in it's final days.
There was another house immediately to the east that mysteriously burned to the ground shortly after the report was issued making room for the condos that now occupy the site.
This poloroid of the house was taken by Andrew Dziedziola who was kind enough to share it with me (and you).
Again, from the 1991 report:
The John Cornell House
The house is located on the south side of Queen Street, facing toward the park, former site of Trinity College. It is set fairly close to the street and approximately 5’ above the sidewalk.
The exterior is rough cast plaster over wood lath, 1” boards and undressed stud framing. The rear wing appeared to have pre-dated - or been added to - the late Gothic Revival main house. This section was reported to be older. At the north west junction, the exterior stucco of the rear section and adjacent house wall had fallen away. Both walls were constructed of stucco over wood lath nailed to wood studs. On the rear wing, the lath was hand split undressed wood nailed horizontally with square hand wrought nails to the wood boards. The main house had sawn lath nailed at 45 degrees to the wall studs.
The above indicated that the rear section probably pre-dated the 1870s main house, but by only 10 to 20 years.
The house appears to be quite original, inside and out. The bell shaped roof of the front porch, the heavy wood window and door trim, the "french doors" from the front parlour to porch are all original. The interior base board, trim and stair are all original and even the interior room divisions have been little altered, allowing the original room forms to be easily assessed. Much of the upper floor rooms show serious water damage and the roof and roof boards are in very poor condition.
 Another poloroid from Andrew Dziedziola of the backyard looking towards Queen.
Another poloroid from Andrew Dziedziola of the backyard looking towards Queen.
The exterior is rough cast plaster over wood lath, 1” boards and undressed stud framing. The rear wing appeared to have pre-dated - or been added to - the late Gothic Revival main house. This section was reported to be older. At the north west junction, the exterior stucco of the rear section and adjacent house wall had fallen away. Both walls were constructed of stucco over wood lath nailed to wood studs. On the rear wing, the lath was hand split undressed wood nailed horizontally with square hand wrought nails to the wood boards. The main house had sawn lath nailed at 45 degrees to the wall studs.
The above indicated that the rear section probably pre-dated the 1870s main house, but by only 10 to 20 years.
The house appears to be quite original, inside and out. The bell shaped roof of the front porch, the heavy wood window and door trim, the "french doors" from the front parlour to porch are all original. The interior base board, trim and stair are all original and even the interior room divisions have been little altered, allowing the original room forms to be easily assessed. Much of the upper floor rooms show serious water damage and the roof and roof boards are in very poor condition.
 Another poloroid from Andrew Dziedziola of the backyard looking towards Queen.
Another poloroid from Andrew Dziedziola of the backyard looking towards Queen.




No comments:
Post a Comment